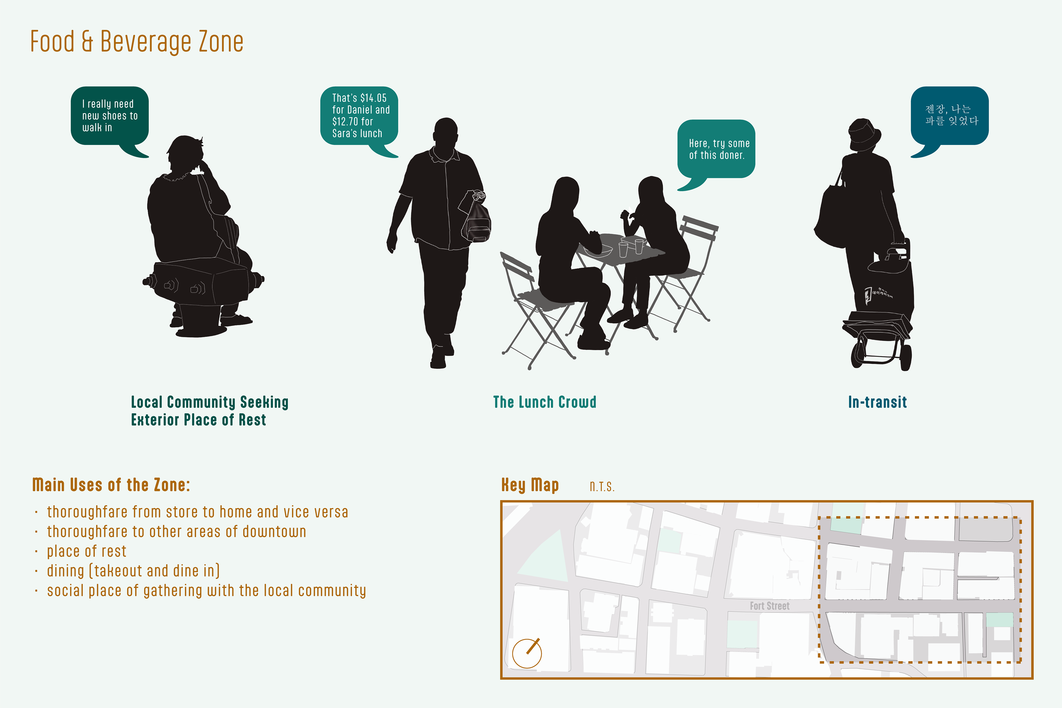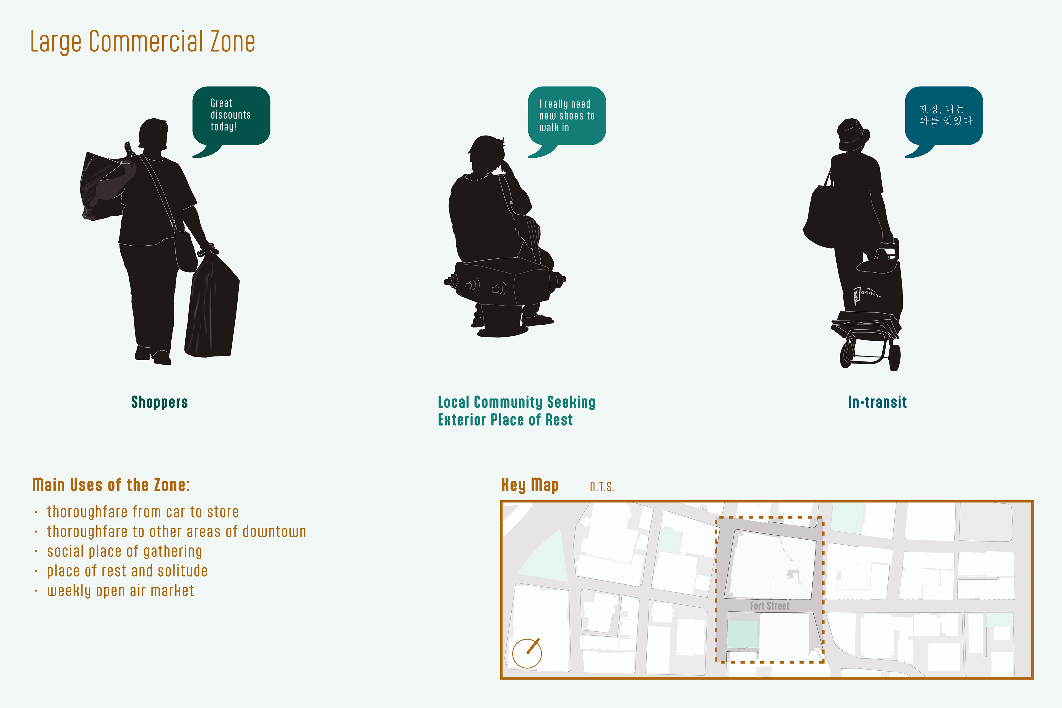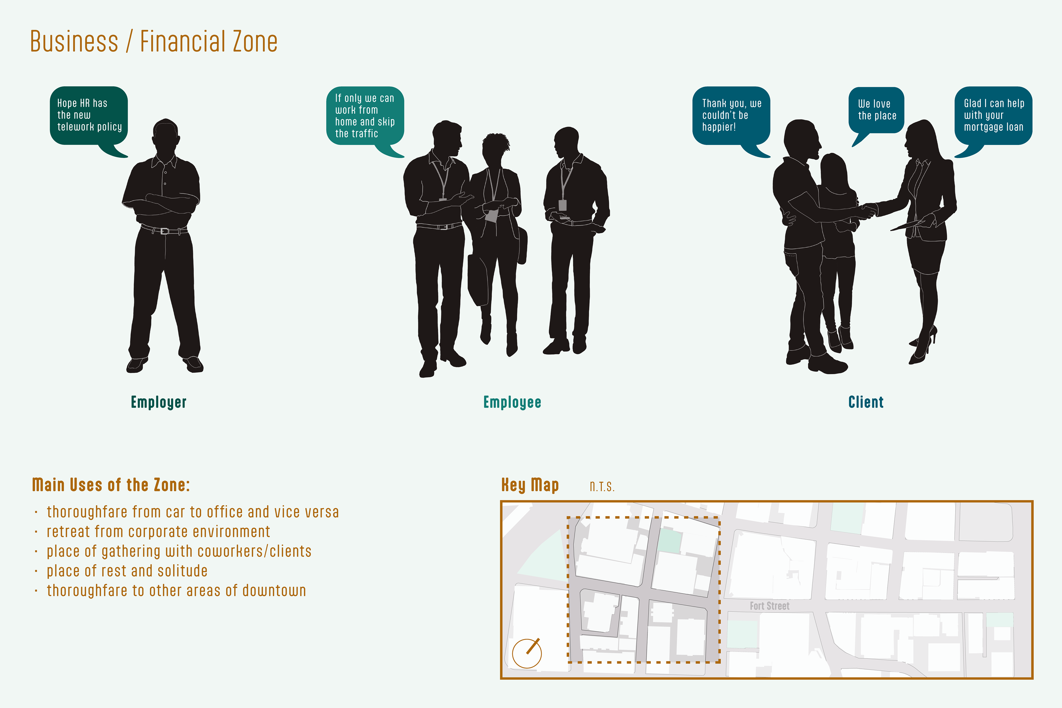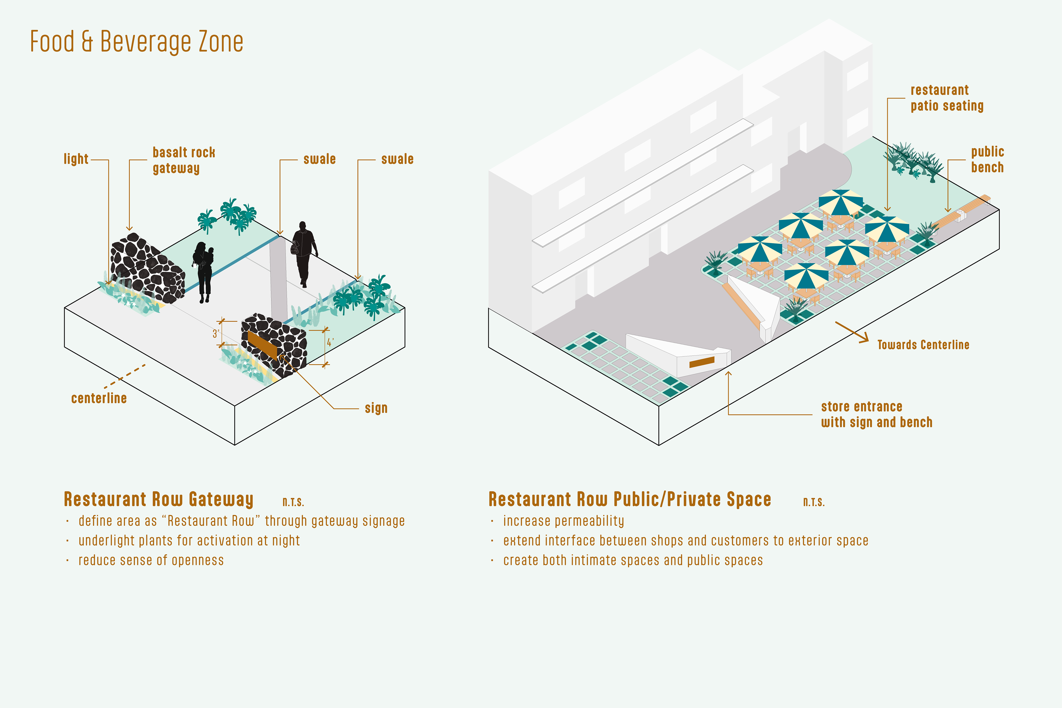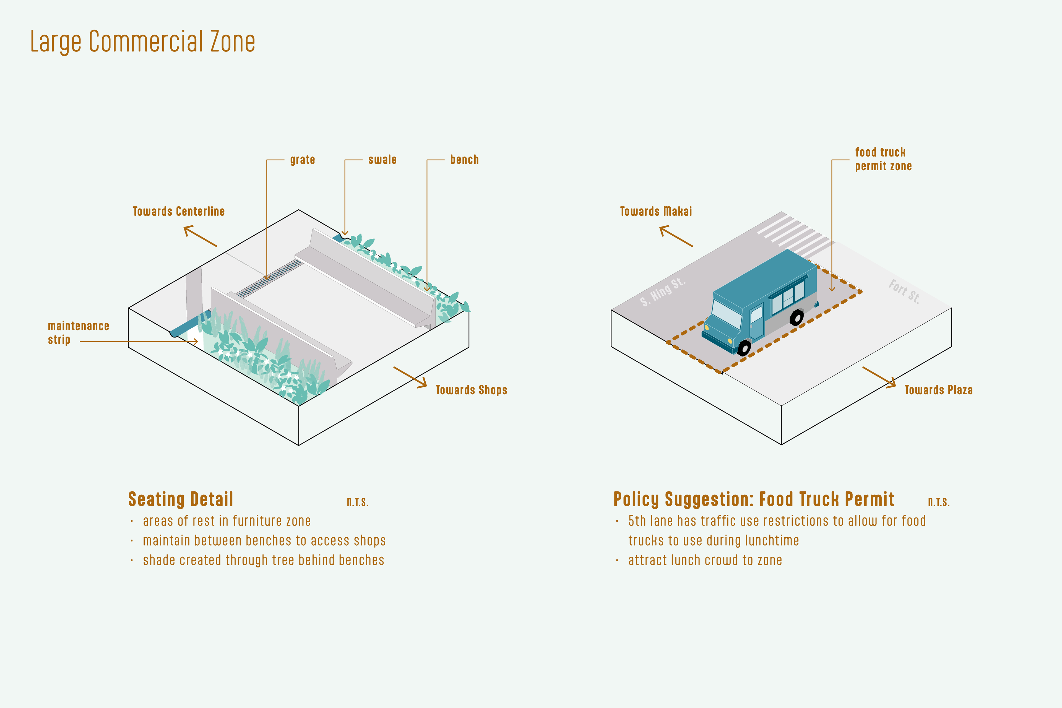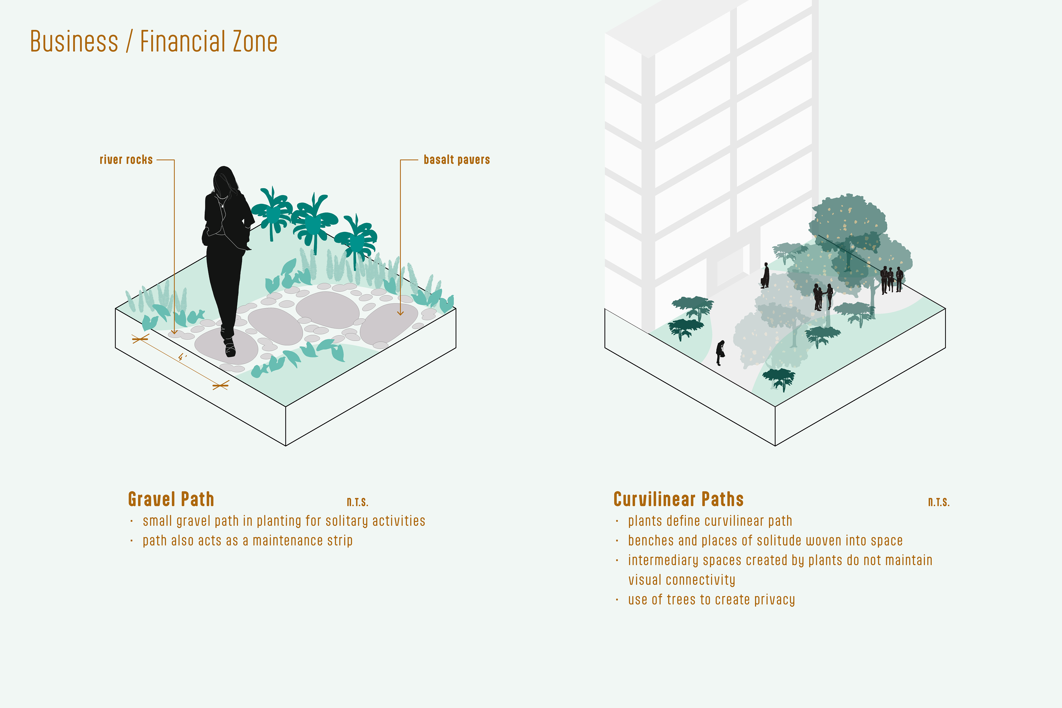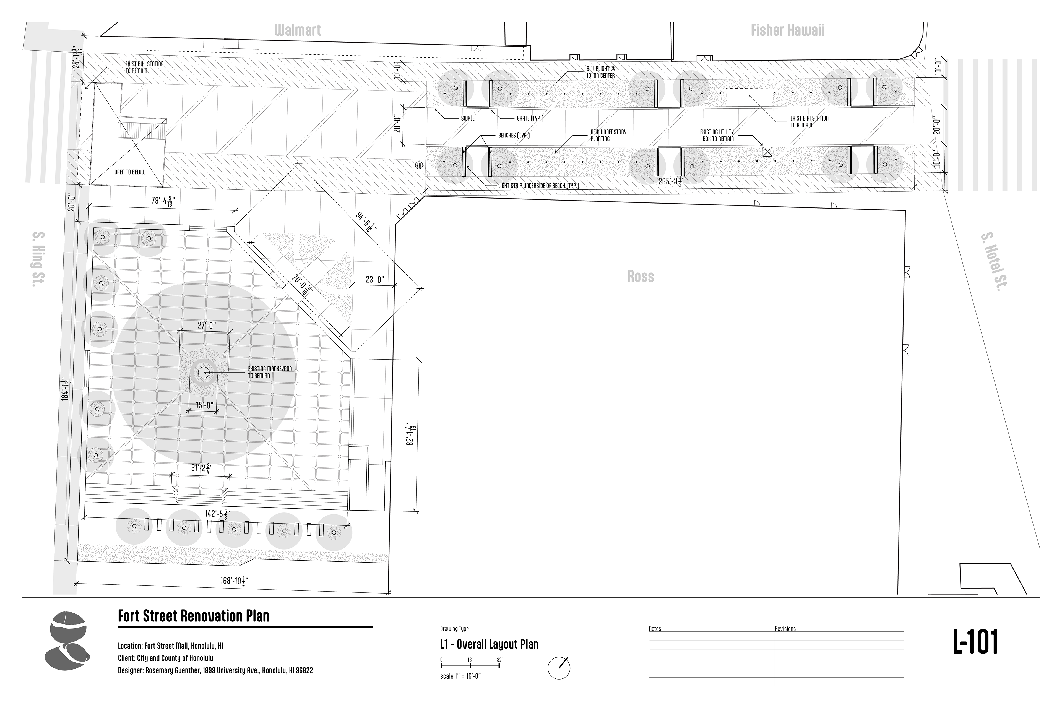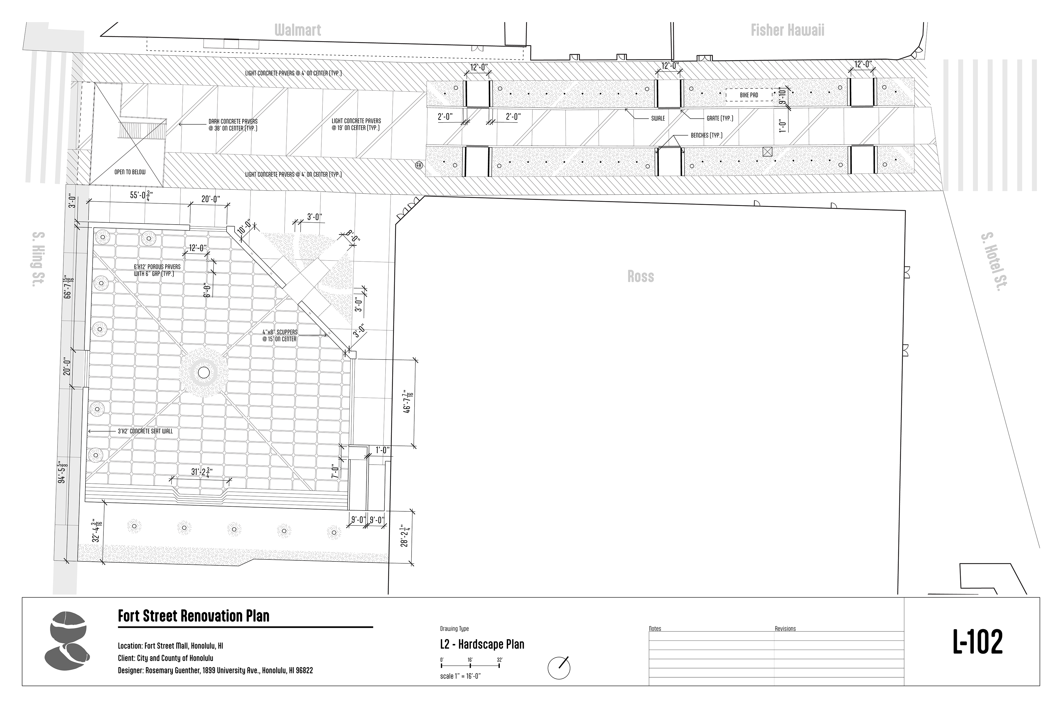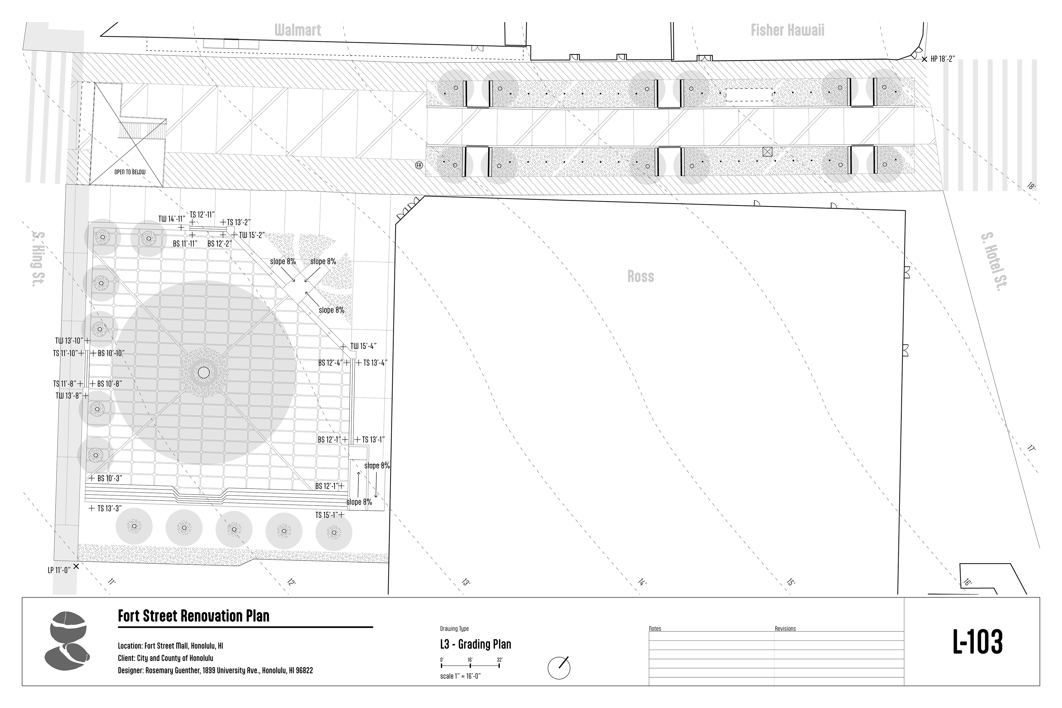This urban design studio tasked us with analyzing and evaluating an underutilized pedestrian mall located in downtown Honolulu, with the aim of adapting it for future use. Fort Street Mall, constructed between 1968 and 1969, was originally modeled after the Gruen mall plan. Today, this five-block area stands as a relic of a bygone era.
My project sought to address the issues of the site by posing the following questions:
1. who are the users of the site?
2. how do they use it?
Through field observations, I identified three distinct zones within the mall, each with its own unique user base. This project underscores the individuality of each zone and tailors the pedestrian experience to suit the characteristics of each area, all while ensuring the preservation of a 20-foot-wide emergency right-of-way running the length of the mall. Some of the proposed design elements for the reimagined pedestrian mall include:
A. Incorporating urban resilient plants
B. Enhancing the permeability of the mall
C. Introducing new lighting and shade structures
D. Establishing water remediation areas to filter polluted street runoff
E. Redefining Restaurant Row and fostering a deeper connection between shop owners and pedestrians by extending their presence into the pedestrian realm.
